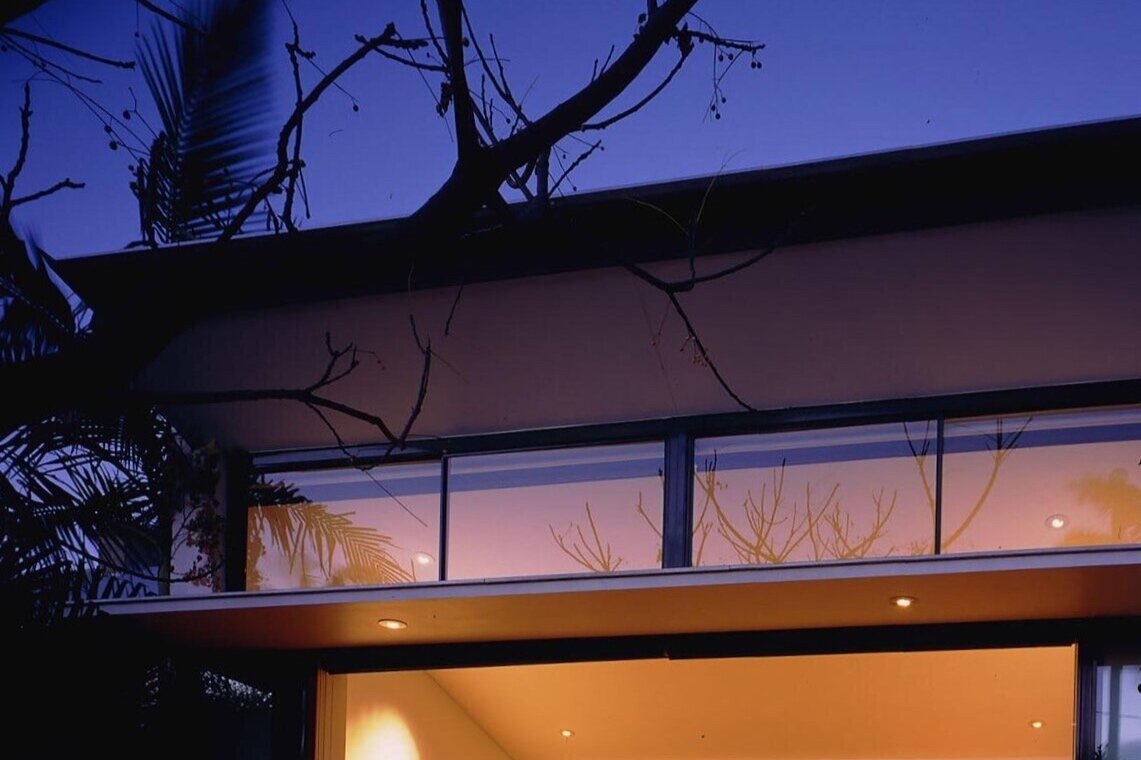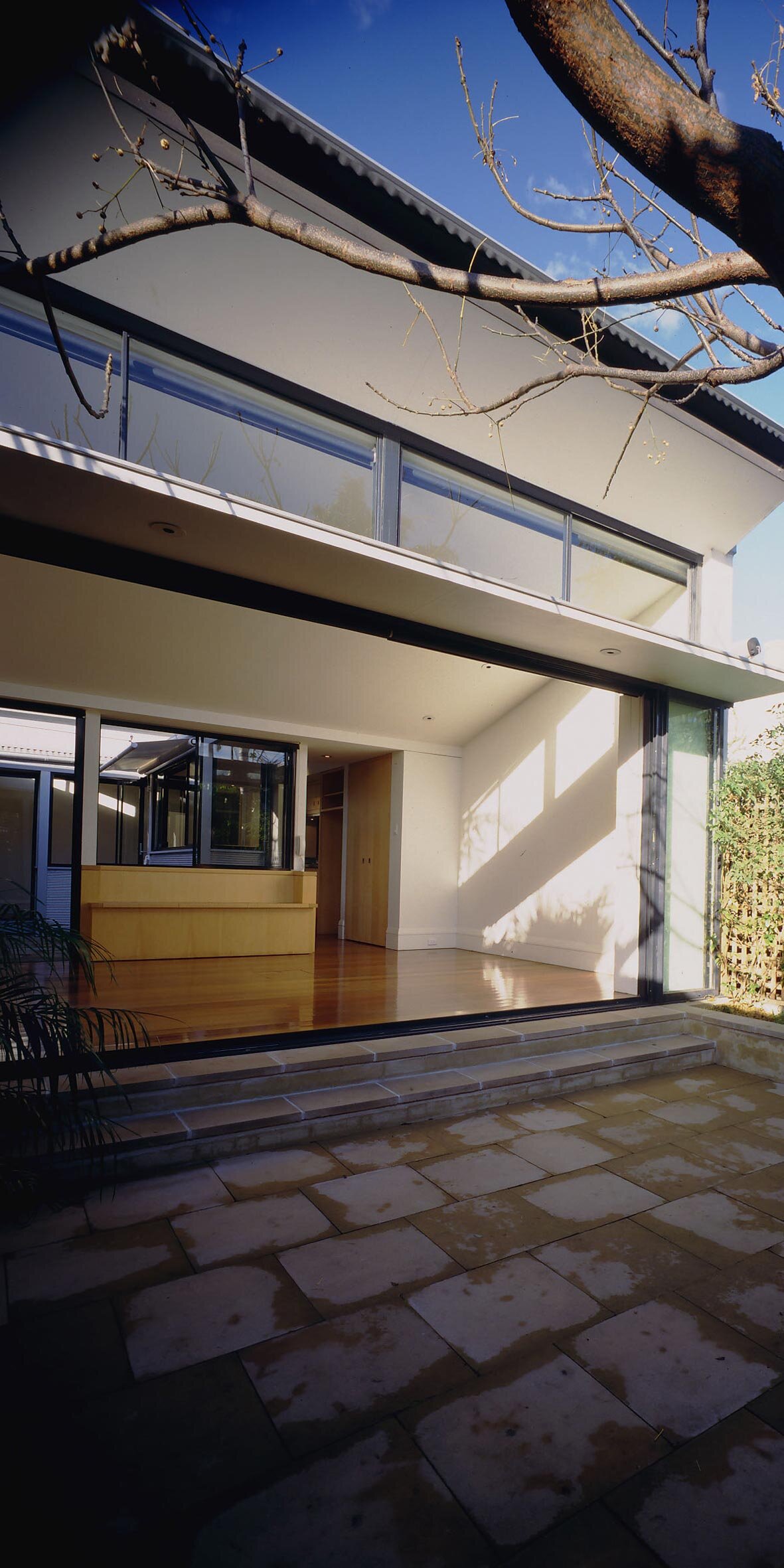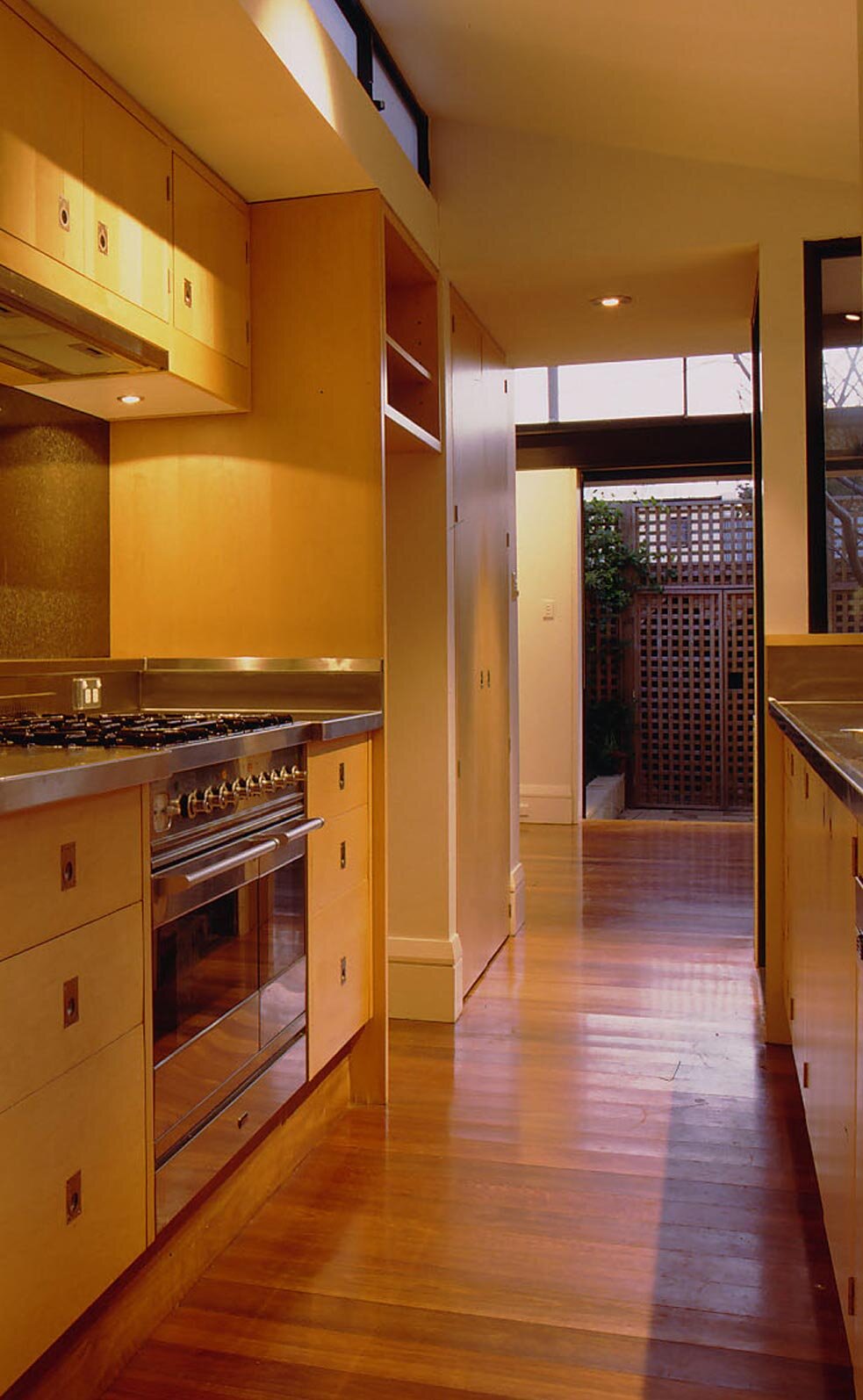
Courtyard House – Alexandria
This inexpensive addition to a single-fronted, single storey house in inner Sydney was designed with a courtyard in order to maximise light and ventilation to the narrow allotment.
The separate galley-style kitchen was made at the centre of the addition and a coverable outdoor eating area was defined by the small paved courtyard adjacent. The Dining table was placed in a bay window adjacent to the courtyard and the sitting room became a pavilion between the courtyard an the rear garden.
This modern addition is a suitable typology for all similar allotments throughout Conservation Areas of inner Sydney.



