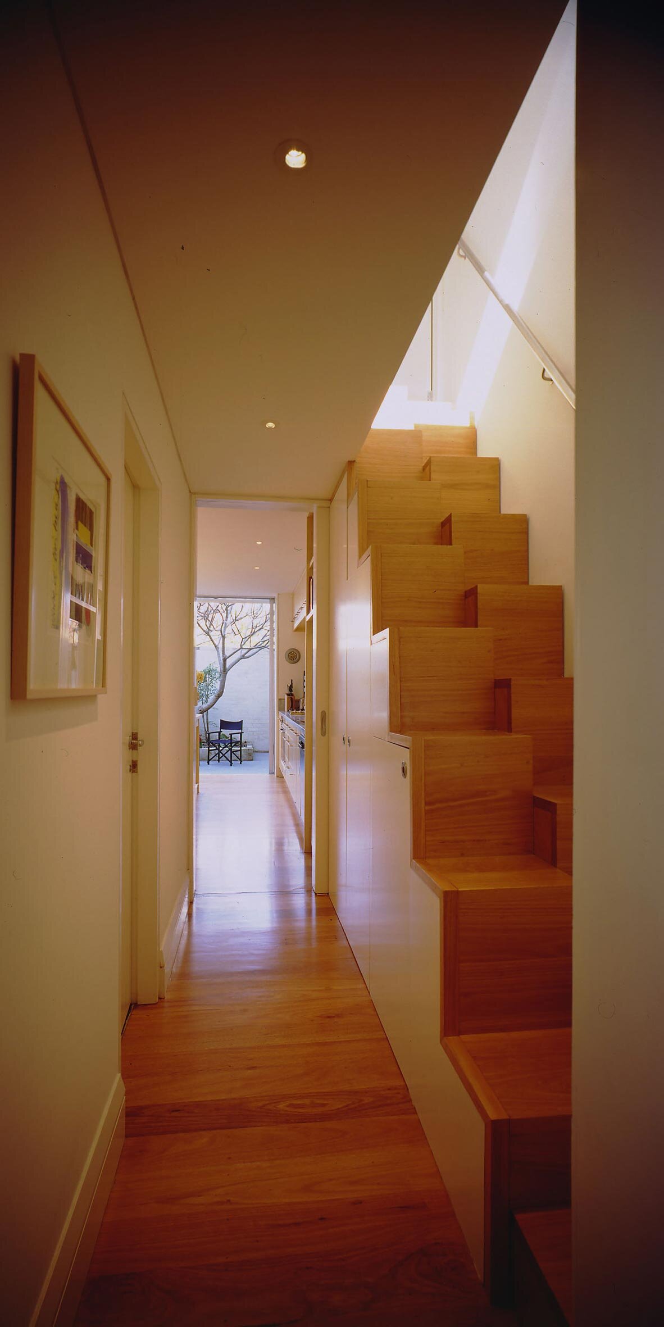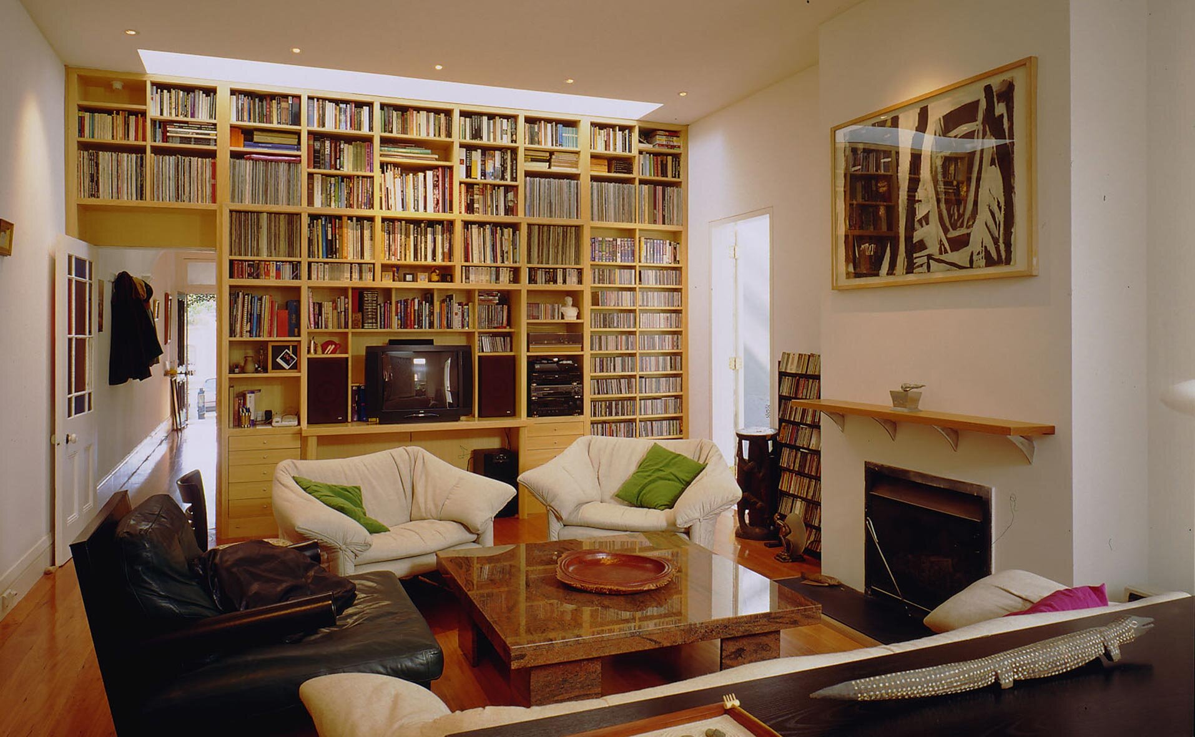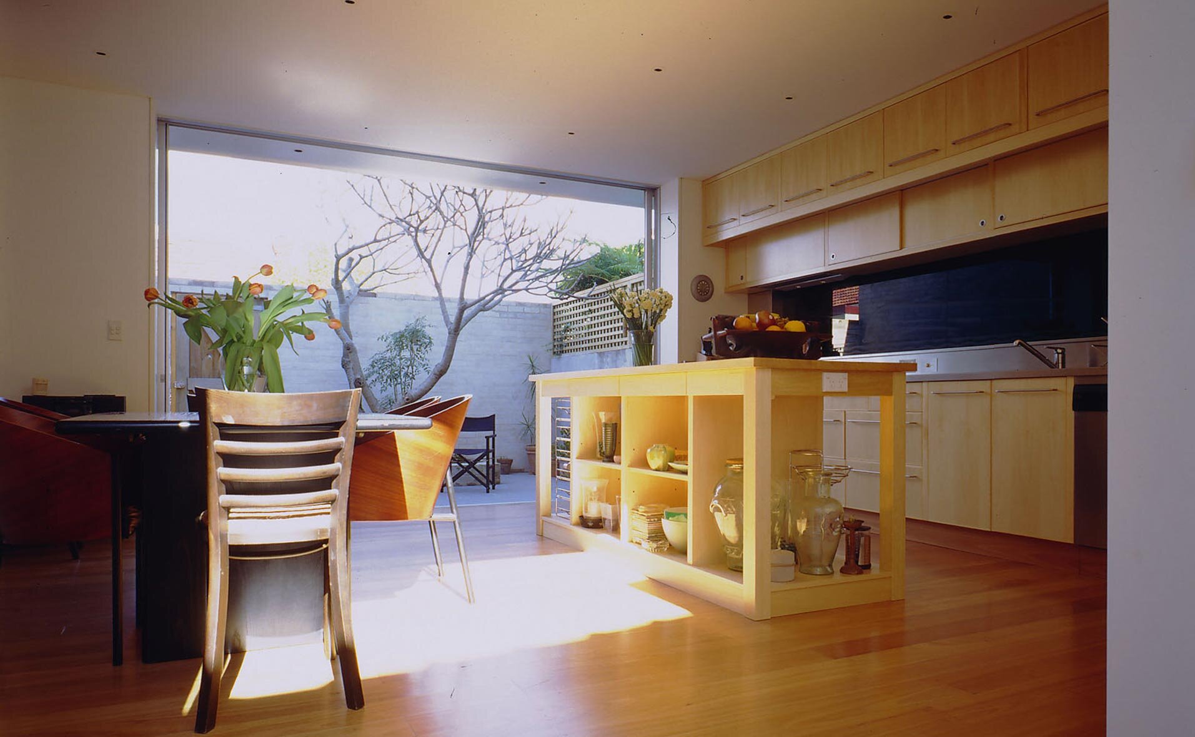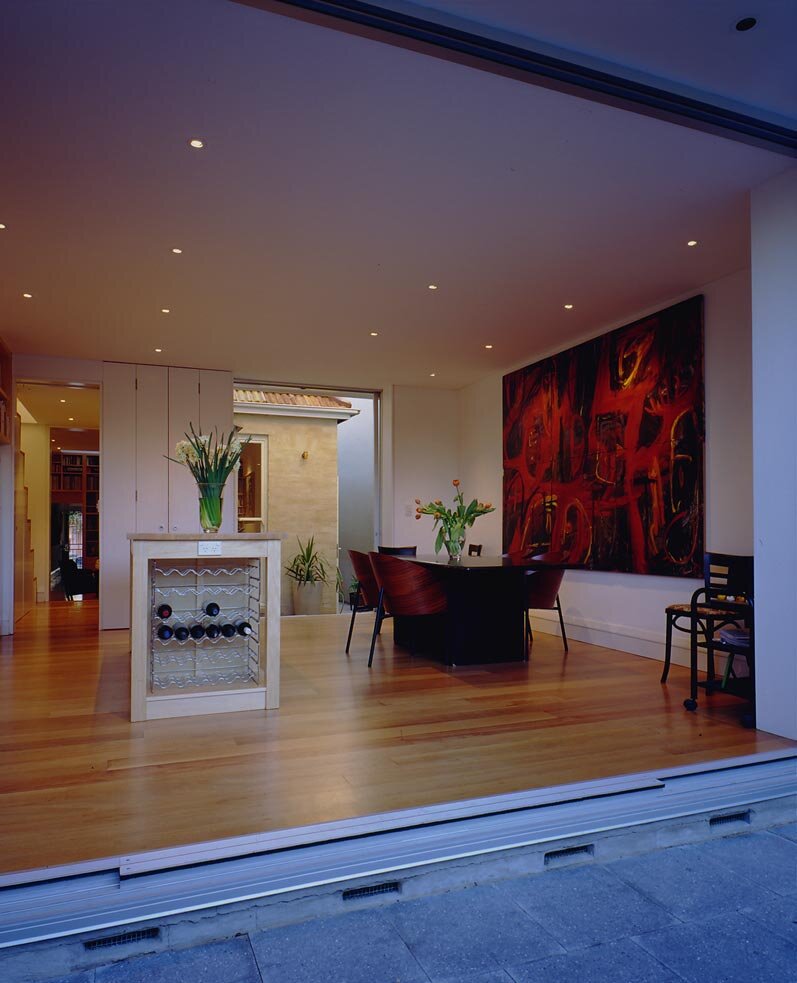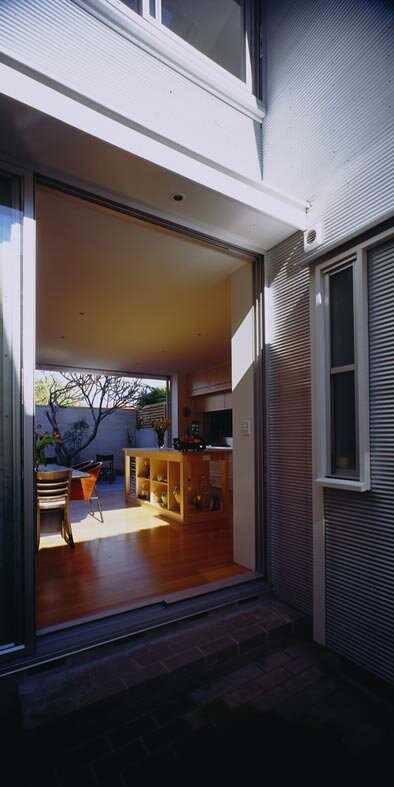
Arcadia House – Glebe
This house was previously renovated in the 1980’s and had a series of small rooms arranged in a long line for the length of the property. The owners, a writer and his partner didn’t need the number of rooms but required a variety of rooms with different characters. The solution was to remove a wall and join two rooms to become a large winter living room with a central fireplace in the original house and to demolish the rear section and re-build it as a two-storeyed wing separated from the older house by a small courtyard. The lower level contains the kitchen /dining room with a small connecting passage and bathroom and the upper storey contains the main bedroom and bathroom.
The house, although long and narrow is filled with light in every room, each of which has a pavilion-like quality with light from at least two sides.

