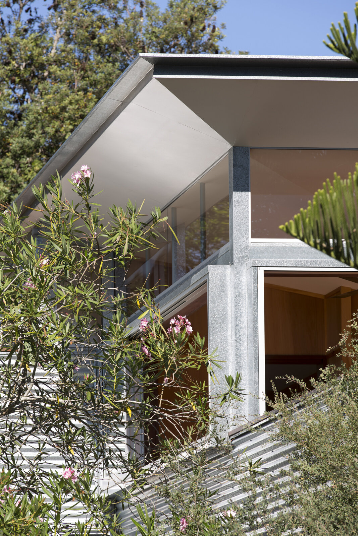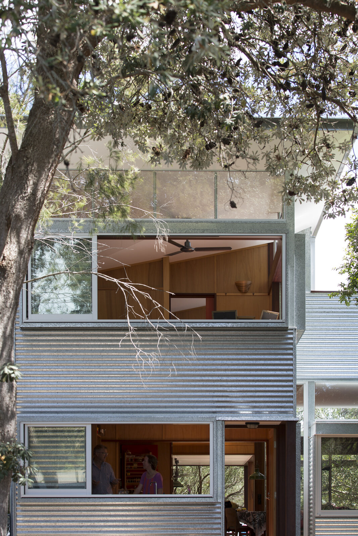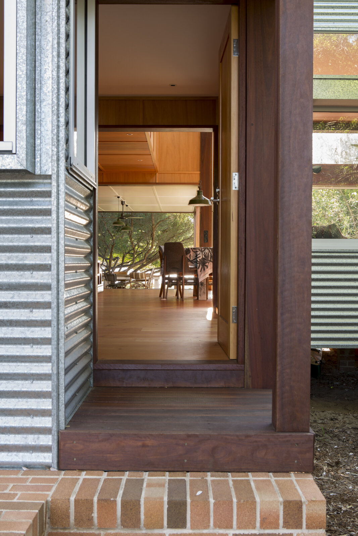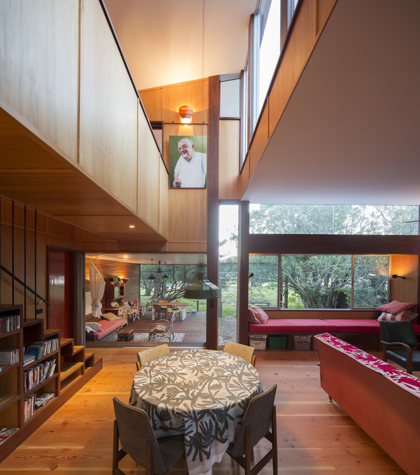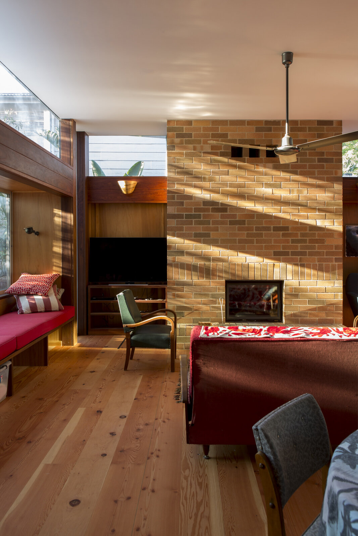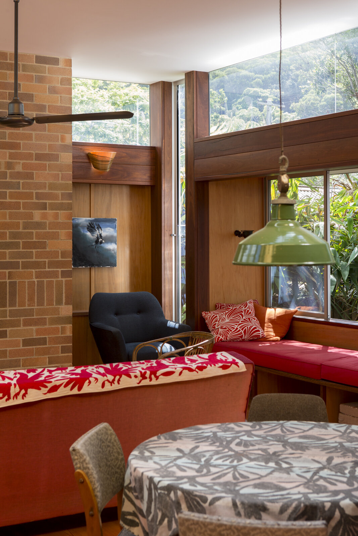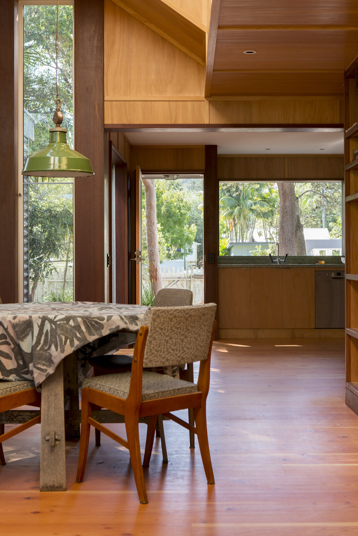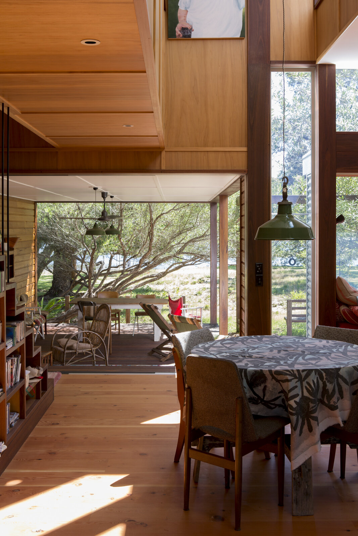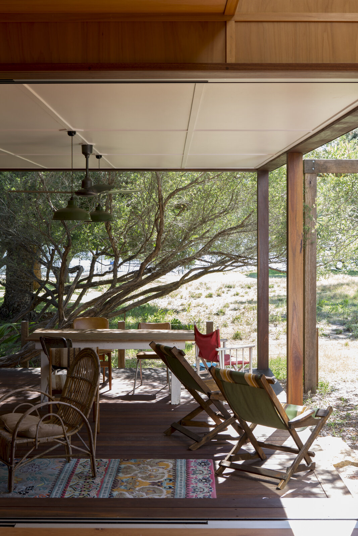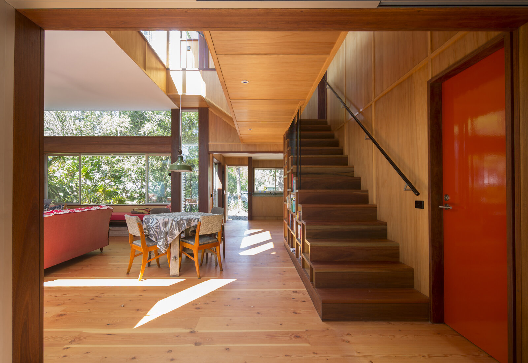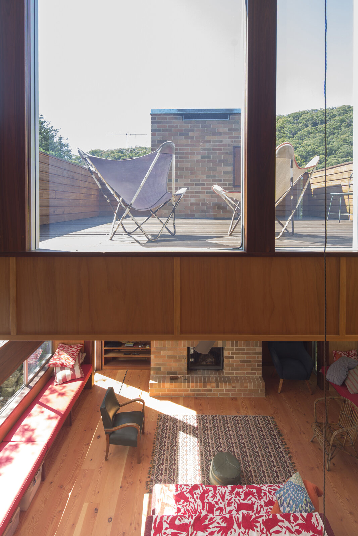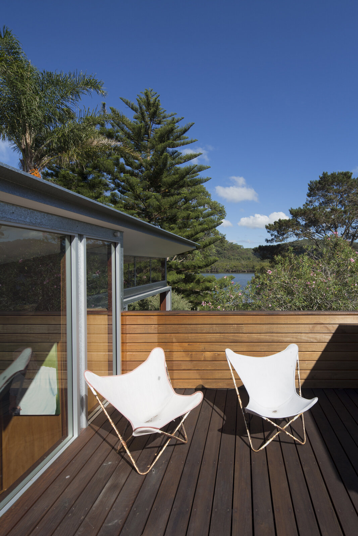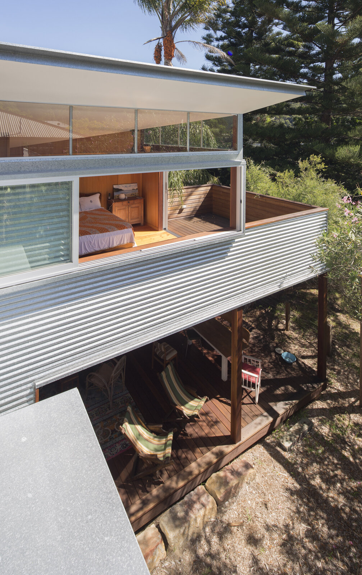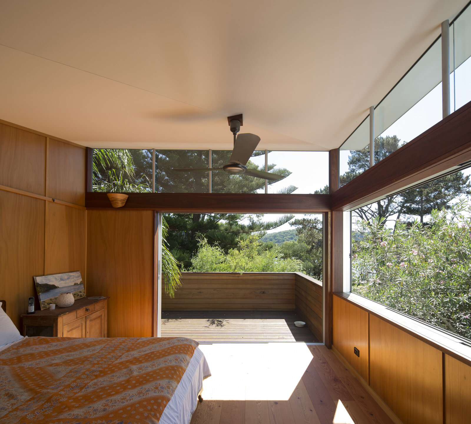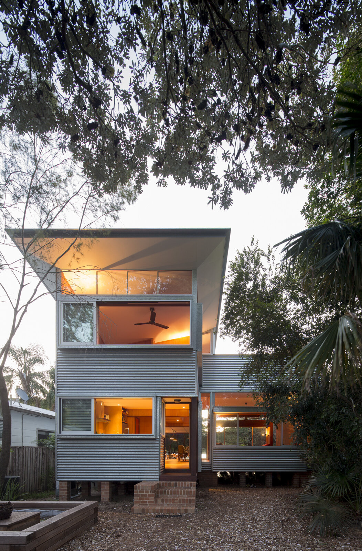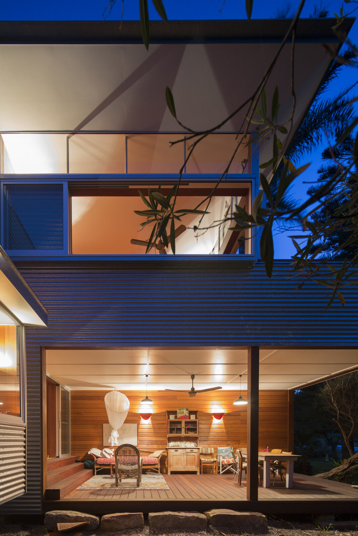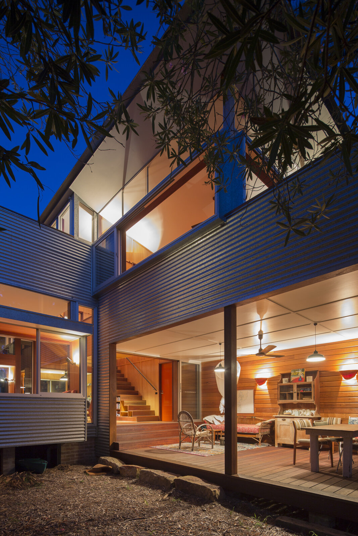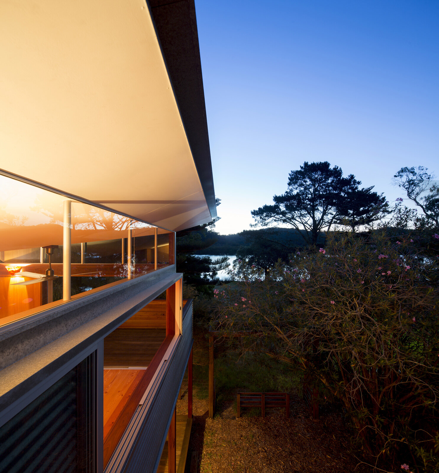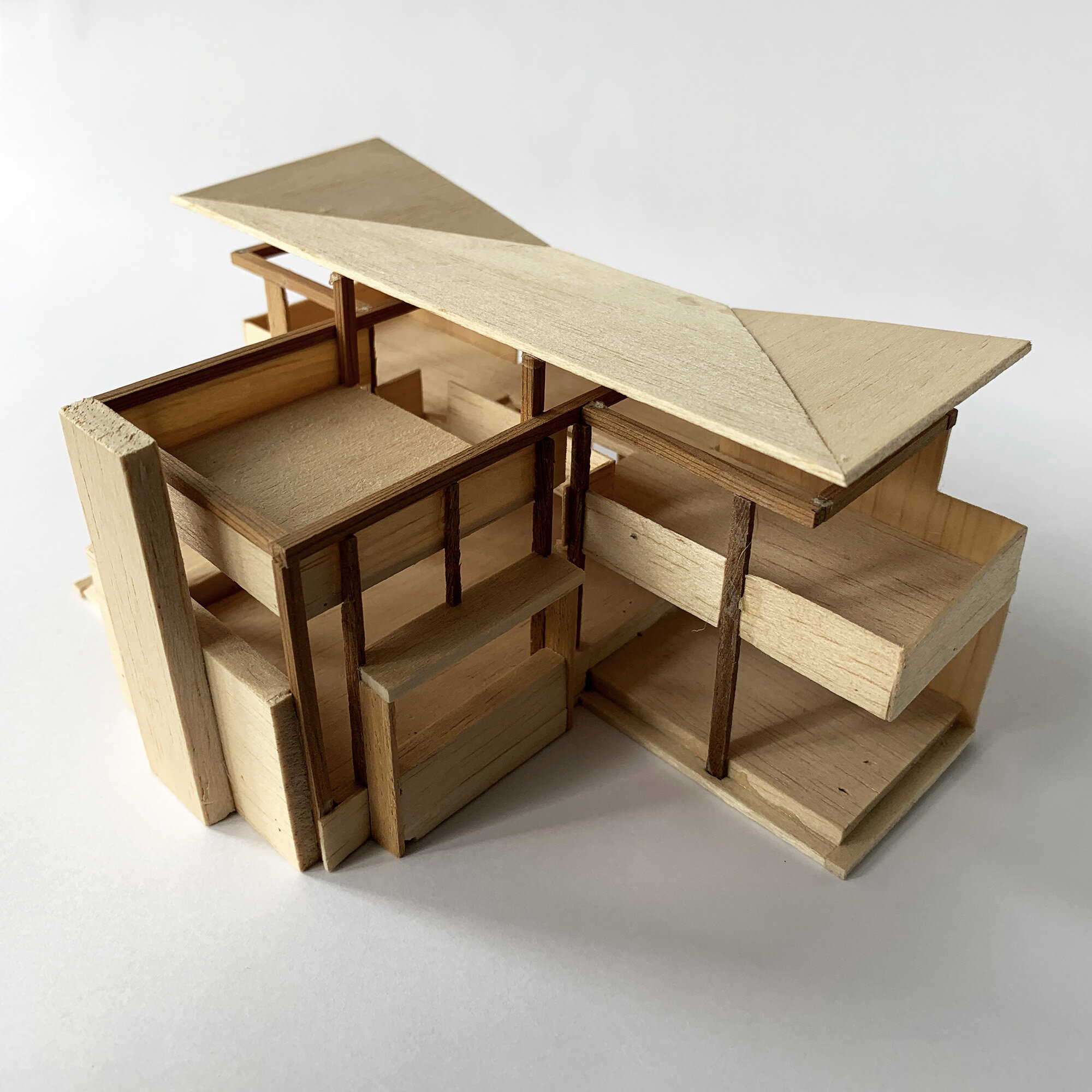
Beach House – Patonga
This house replaces an old fishing shack facing the Patonga waterfront reserve which the owner had shared with friends for many years and for which he had a great deal of nostalgia. Originally he commissioned a renovation but the old house was in such an advanced state of decay that a new house was the only option. In preserving the established native garden the new house occupies a similar footprint to the old, however, in form it has a T-shaped arrangement of rooms about a central living room and engages with the site in a very different way, drawing qualities of the outside in to each room. The old house had a traditional form with an internal focus on its fireplace and it engaged the outside only at its verandahs. The new house by contrast has an internal focus on its living room and hearth but every room is a pavilion that offers a different outlook and different senses of enclosure. The lower rooms have a more horizontal outlook. The view from the upper rooms is to the trees and sky excluding the reserve. The roof terrace by contrast is a belvedere to the landscape at large by day and to the milky way at night.
The client required a modest beach house that could manage to sleep a number of friends and family but still serve as a solitary retreat for just one person in any season. Accordingly the sitting room has cushioned bay windows to accommodate additional guests overnight. These bay windows also frame the view - of the garden to the east - and through the pergola and seat on the reserve to the water and distant hills to the west. From the street the entry is through the large native garden to the kitchen porch and from the the reserve it through a pergola which is like a torii gate into the garden with a public seat within it facing the reserve.
The metallic external Galvanised steel finish is contrasted with the tactile and warm internal Kauri veneered plywood cladding of the interior.
