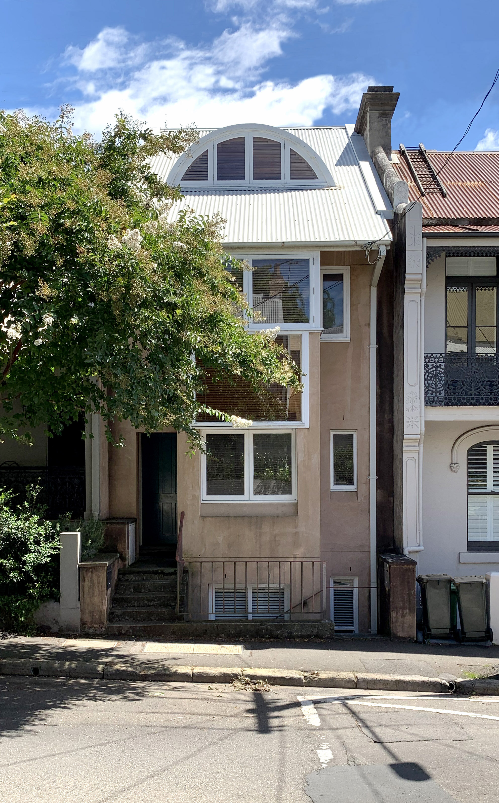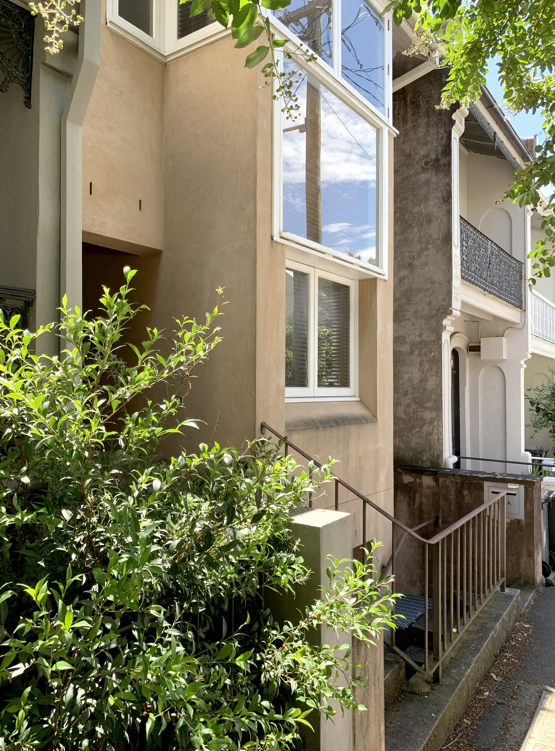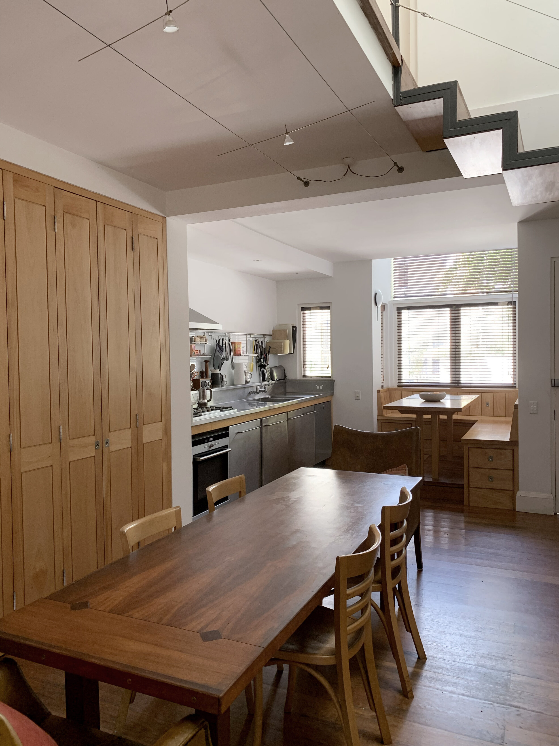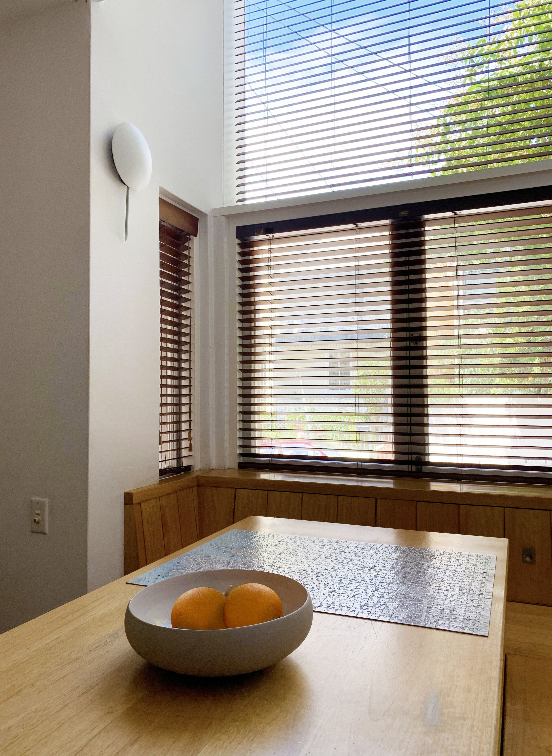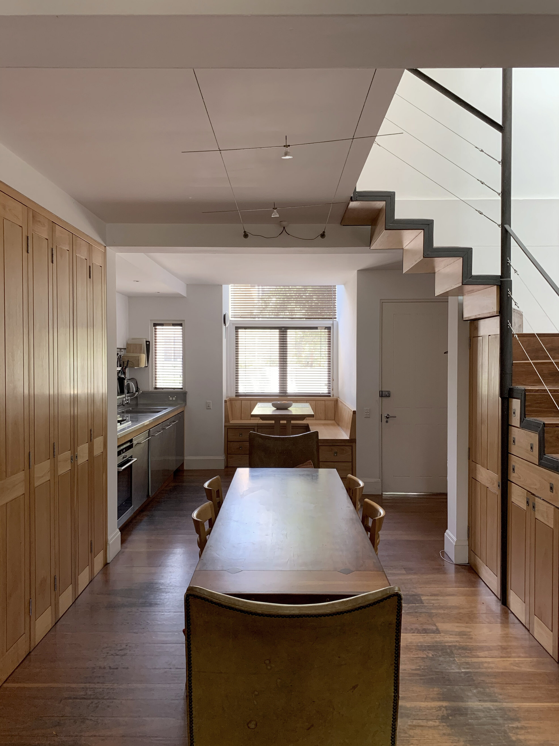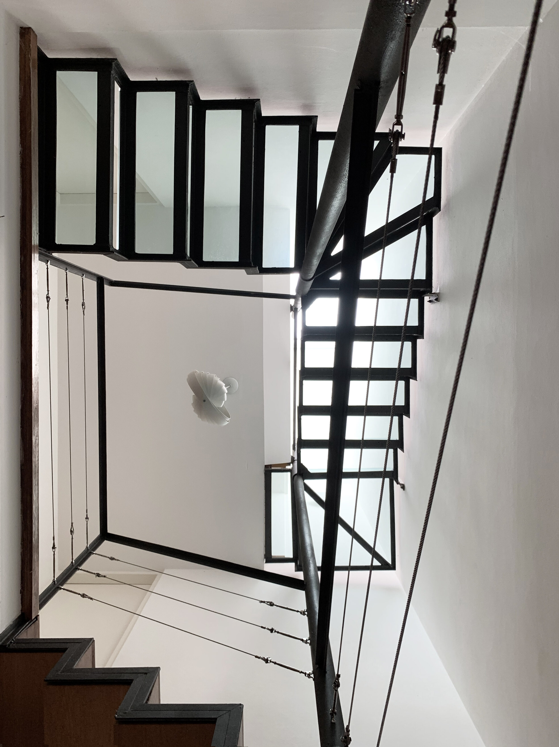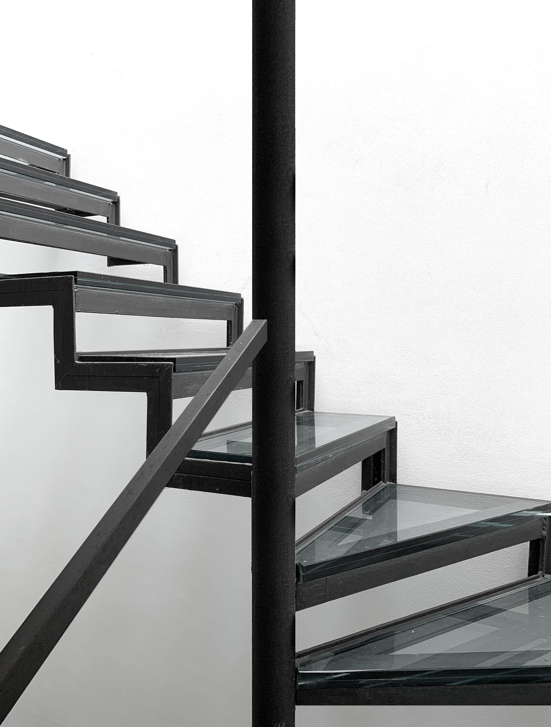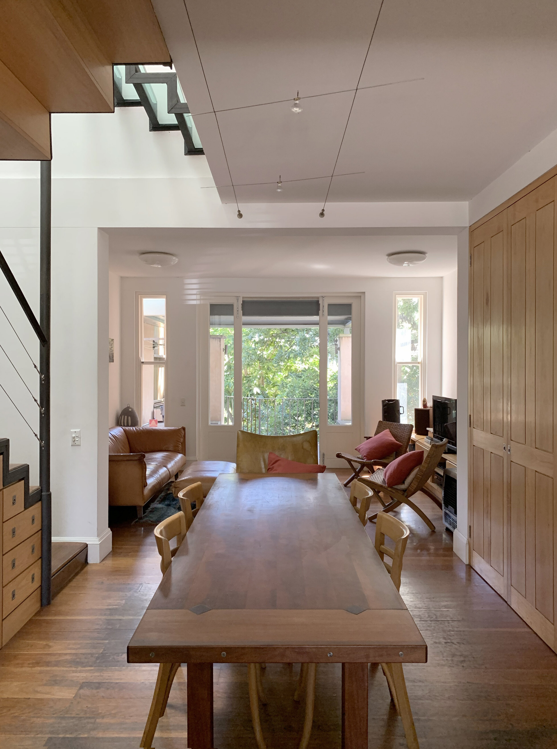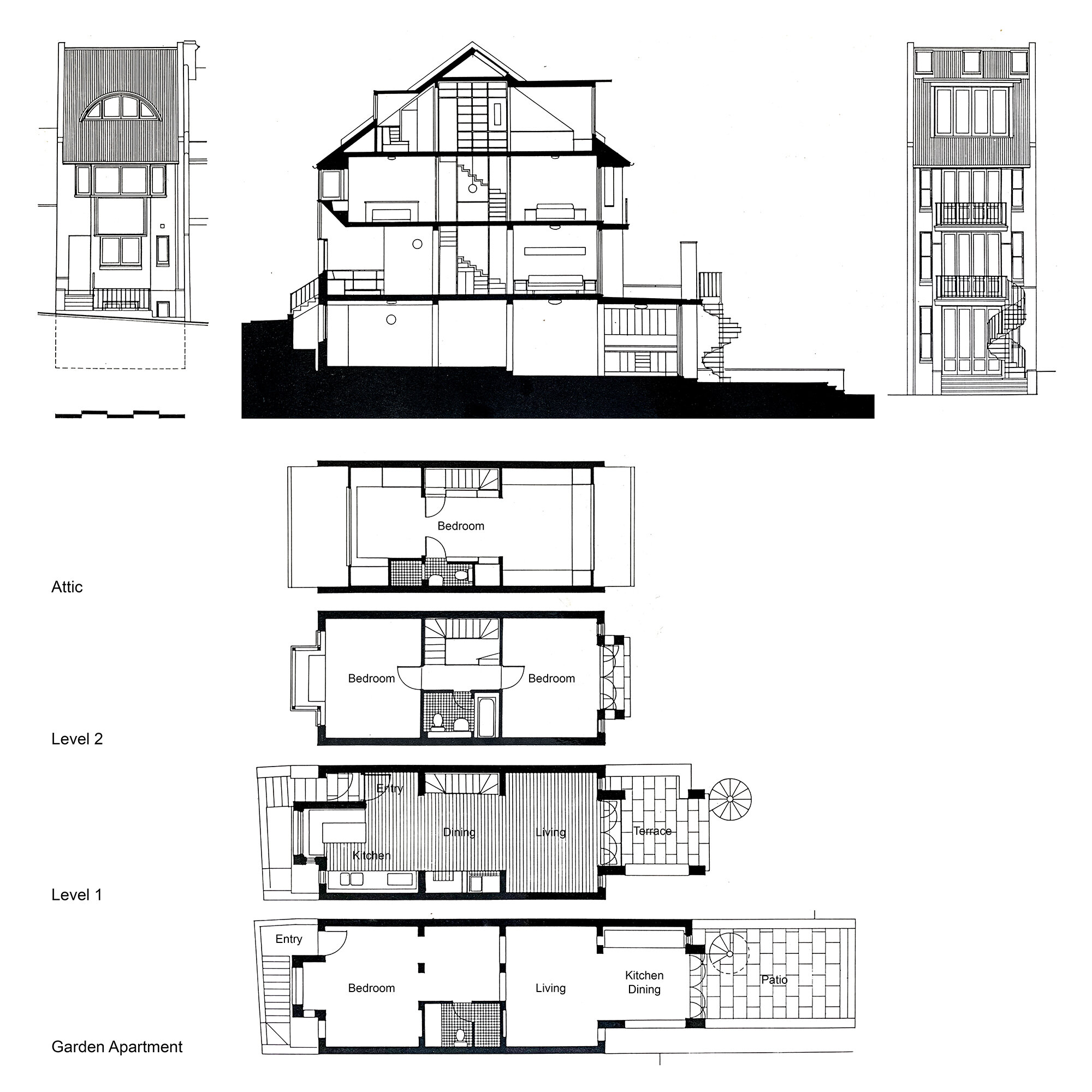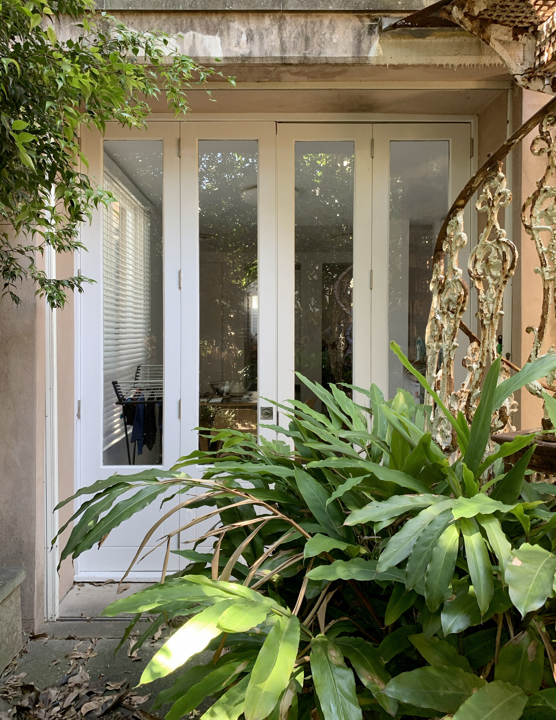
Terrace House & Garden Apartment – Glebe
Awards
Royal Australian Institute of Architects Merit Award in 1994
This new house was developed for a site five metres wide and 48 metres deep in a conservation area of inner Sydney. It is a compact adaptation of the traditional terrace house form incorporating a ground floor garden flat and three levels of house above. On the street side, the house follows the prevailing line of terrace houses with the contemporary interpretation of the bay window in place of the traditional verandah form. The rear of the house responds to the northern garden front with wide openings and generous terraces. This house form follows closely the notion that the house should be discrete to the public side with its richness revealed inside.
The house is the prototype for a number of houses that were subsequently developed in various locations throughout Sydney and in Newcastle.
